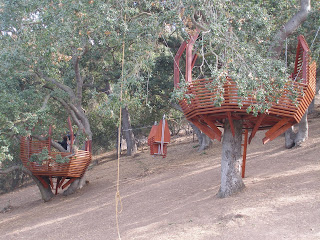The Lotus Build began in early
October 2008. The client was interested in creating an outdoor play area for his children. The client’s children wanted a treehouse but the client, whom we will call “Bill”, wanted to gift this kids with a play area but was none too excited about having a ramshackle eyesore in his backyard. Being a very smart man, he did his research and promptly contacted
O2Treehouse.
After a few meetings with Bill and his kids and an afternoon spent auditing the trees on Bill’s property, Dustin began the design process, which as usual, started with his sketchbook and ended with his MacBook. The final result:
a scale computer render of the final structure.

Getting the computer model exact is always one of the biggest challenges that an engineer faces, as all of the dimensions and wood cuts during the actual build will be based upon this pre-plan, so even a 1/4” mistake on any of the pieces could result in a huge issue during the process. Because Bill’s treehouses were intended primarily to be a child’s play area, Dustin decided that low to the ground semi-enclosed tree platforms with a zipline cart would be the safest and most fun design for young imaginative children. The finished products were the
beautiful wooden lotus-like structures shown below, with a
“ship” that could sail back and forth between the hillside the larger of the two structures, perfect for capturing the imagination of little and big kids alike.


The greatest
design challenge that Dustin ended up facing during this particular project ended up being in converting his original design, in which the vertical arms of the sides of the structure were to be made of steel beams, into a later design in which they were made of wooden 2 x 4’s (the early hope to use steel proved to be too costly for the project’s budget). In the end, it definitely worked out for the best, proven by the extremely pleasing aesthetic of the slatted wooden “petals” or multi-faceted sides of both structures.
During the
construction phase, the structures were fully built on ground, before being labeled, deconstructed and rebuilt in the trees.

One hiccup in this process occurred as they were trying to
fit the smaller structure into its tree.

The tree had several branches that collided exactly with the edge of the structure’s floor, an issue that Dustin knew would arise during the build, but also knew was a problem best solved in action, rather than during the planning phase. The issue was solved by cutting slightly into the edge of the
pie-shaped floor and its supporting beam, the team being very careful not to alter the integrity and strength of the overall structure while doing so.

The project was thus finished on time in mid-November 2008, complete with zipline cart and rope swing to the delight of Bill and his children, who got promptly to play!
The rope swing in action!!
Notes: Word about the Lotus Build quickly spread through the hot L.A.“green scene” and Dustin was invited to be a guest on KTLA’s weekly green segment (KTLA is a local Los Angeles news network.) The KTLA crew came out to Bill’s property to film the structures and chat with Dustin about the Lotus Build, O2 Treehouse, sustainable design, and more! You can view the full interview here on KTLA's website.The treehouse crew for the Lotus Build included Josh McKevitt, Carlos Luna-Perez, and Jamin Poulos. All crew members were integral parts of the building process, without whom this project could not have been successfully completed.
Many thanks to Josh, Carlos and Jamin!





















































